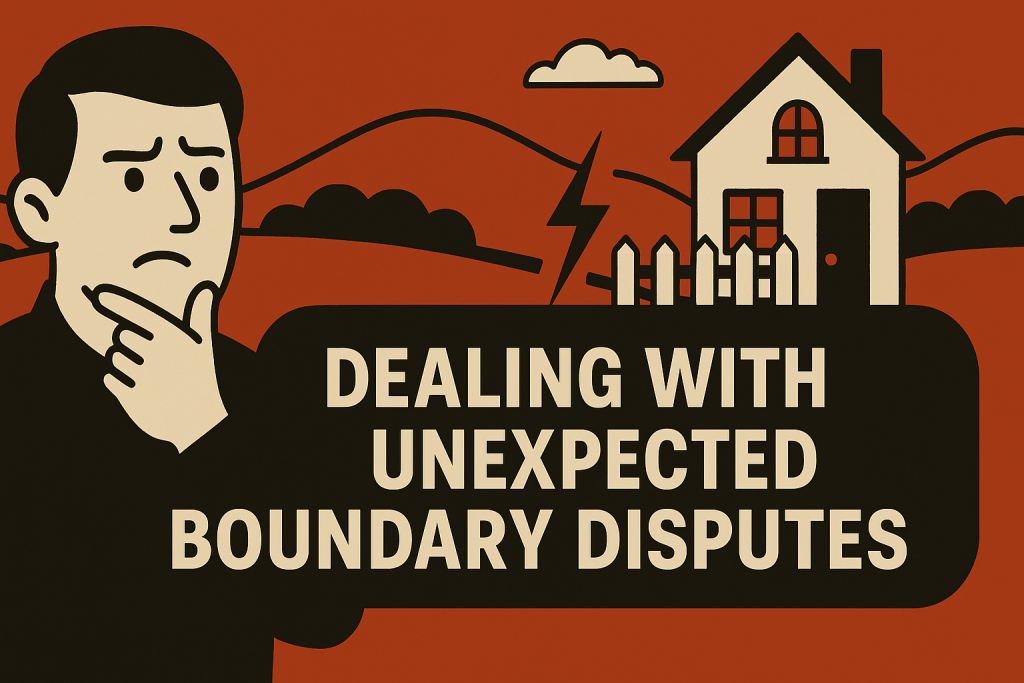Boundary problems can stall development, slow land deals, and strain neighbour relations. A clear-headed strategy that blends land surveying, property law, and open communication settles most cases quickly. This guide serves homeowners and RICS professionals alike and brings in good practice from building surveying, geomatics, project management, and estate management.
Identifying Boundary Issues
Causes of Boundary Disputes
Boundary conflicts often arise from:
- Ambiguous title plans – In England and Wales, the Land Registry’s “general boundaries” approach means red-edged plans are not survey-grade, while older deed plans may be off-scale or badly referenced.
- Physical feature drift – Fences, hedges, or retaining walls move or get rebuilt away from the legal line.
- Construction and refurbishment – New extensions, bay windows, or gutters can cross the boundary, usually spotted during site inspection or at project completion.
- Adverse possession or prescriptive rights – Long occupation patterns may clash with the registered title.
- Access and services – Informal drives or undocumented utilities introduce risk for infrastructure projects and facilities teams.
Cost tip: Early feasibility work should carry a small boundary-risk contingency; a modest survey fee can avoid major redesign or dilapidations claims later.
Surveying Techniques for Accuracy
A strong technical baseline cuts risk:
- Control and measurement – Set up a control network tied to OS Net and record features with GNSS, total station, or laser scanning where it makes sense.
- Topographical surveys – Commission a RICS-compliant topo with spot levels, wall faces, trees, eaves, and kerb lines, plus an accuracy note and method statement.
- Geospatial analysis – Overlay the Land Registry title, historic OS mapping, aerial photos, and deed plans in GIS. Log transformations and tolerances for expert evidence.
- Boundary evidence pack – Gather photos, dated maintenance logs, neighbour statements, and past as-builts for a single reference file.
Understanding Legal Boundaries vs. Physical Boundaries
- Legal boundary – An infinitesimally thin ownership line under the Land Registration Act 2002.
- Physical boundary – The fence, wall, or hedge on site. Often an indicator, never conclusive.
- Determined boundary – When precision is vital for lending or investment, file a determined boundary application with a surveyor’s plan to Practice Guide 40.
- Party Wall interfaces – Works on or near the junction line can trigger the Party Wall etc. Act 1996, so align plans with building surveying advice to avoid trespass and secure access.
Managing Boundary Disputes Effectively
Resolving Disputes Amicably
Start with evidence-based dialogue. Share annotated plans and notes in plain English, walk the site together, and agree uncontested areas first. A short letter of intent or temporary licence can let urgent works proceed while the line is finalised.
Mediation and Negotiation Strategies
- Neutral expert – A jointly instructed chartered land surveyor can prepare an independent report that often unlocks agreement.
- Interest-based bargaining – Trade-offs, such as a small shift in the line for drainage rights, may offer shared value, especially on commercial or infrastructure sites.
- Cost transparency – Quantity surveyors can price options like fence moves versus redesign, feeding a joint risk and programme review.
When to Involve Legal Authorities
- Formal deeds – If you reach agreement, record it through a boundary agreement, deed of grant, or easement to bind successors.
- Determined boundary or court – When enforceability matters, apply for a determined boundary or, if needed, litigate in the County Court or Technology and Construction Court. Experts must meet CPR Part 35 duties.
- Public bodies – Consult the planning authority where boundary doubts affect setbacks, overlooking, or access, and keep legal counsel involved to stay on the right side of regulations.
Preventing Future Boundary Disputes
Best Practices in Documentation
- Insist on a recent building survey, RICS-compliant topo, and all deed plans for each land purchase or lease.
- Confirm that title data matches on-site reality during inspections.
- Shun plans marked “for identification only” wherever possible, opting for scaled, dimensioned drawings with coordinates.
- Note fence, wall, and hedge responsibilities in property management schedules.
- Where boundaries touch hedgerows, watercourses, or historic walls, seek environmental or heritage advice early.
Clearly Marking Boundaries
- Place durable pins or stones on agreed points tied to the control network, and issue a demarcation drawing with coordinates.
- Record service corridors and shared drives with measured widths for future infrastructure and estate tasks.
- Agree maintenance roles up front; simple neighbour communication keeps small jobs from escalating.
Regular Boundary Reviews
- Schedule boundary checks every three to five years, or before and after major works, within asset management plans.
- Any fence move, landscaping, or design tweak close to the line should trigger a quick survey and photo log.
- For commercial portfolios, capture boundary status in CAFM or asset registers to support maintenance, contract talks, and valuation updates.
Bottom line
Boundary disputes demand a multidisciplinary response. Good geomatics and topographical data, teamed with clear drafting and calm negotiation, settle most cases without litigation while protecting programme, budget, and neighbour goodwill. Need a bespoke survey scope, ADR pathway, or document checklist? I can prepare one in line with RICS guidance and your project risk profile.
