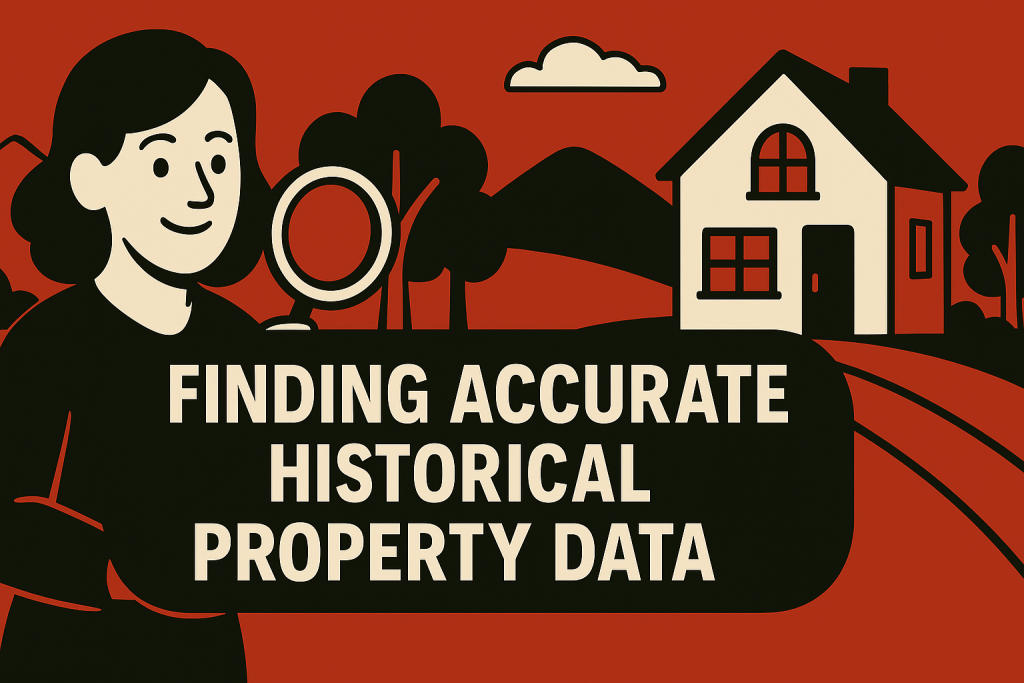Knowing a building’s story shapes better choices today, whether you are a homeowner planning works or a RICS professional advising on commercial deals. Reliable past evidence supports valuation, guides planning, and limits risk across project management, land surveying, and property law. The notes below point to trustworthy records, ways to verify them, and how to bring the facts into live UK projects.
Sources of Reliable Historical Data
Land Registry Archives
HM Land Registry (England & Wales), Registers of Scotland, and Land & Property Services (Northern Ireland) keep title registers and title plans that list ownership changes, transfers, and recorded rights.
Older, pre-registration deeds and conveyances often sit as scanned PDFs. They show plans, mortgages, and easements or covenants that never moved cleanly into the modern register. These are vital when you are checking boundary lines or historic access.
Look out for cautions and notices. Old entries can reveal overage, rent charges, or mineral rights that still touch investment numbers and asset plans.
Professional tip: Compare every register plan with a measured topographical survey. Remember the general boundaries rule in England & Wales—title plans will not match survey accuracy.
Historical Maps and Surveys
Historic maps reveal how land has changed:
- Ordnance Survey large-scale sheets from different dates show buildings, boundaries, and past land uses.
- Tithe, estate, and enclosure plans plus Goad fire insurance plans set out old plot lines and risk features.
- The National Library of Scotland’s online map library lets you slide old maps beside new for fast checks.
- Archived building surveys or traverse notes held by former consultants often survive and can be tied to modern control.
Local Council and Planning Records
Council files give statutory context:
- Planning applications, decision notices, and approved drawings confirm what was built and any conditions that still bite.
- Building Control sign-offs outline construction phases and help with life-cycle cost models.
- Local Land Charges, highway adoption plans, public rights of way, and drainage maps feed into infrastructure reviews and land strategy.
Heritage and Conservation Registers
If the site carries historic weight, check:
- National Heritage List for England, Historic Environment Records, Cadw, Historic Environment Scotland, or the NI register for listings, monuments, and conservation areas.
- Conservation area appraisals and Article 4 Directions that shape material choices and design moves.
Tie heritage limits to planning aims and environmental study to cut approval risk.
Verifying the Accuracy of Historical Records
Cross-checking Data Sources
Never lean on one record. Blend sources:
- Plan-to-ground tests—overlay deed plans, old OS maps, and fresh geomatics data in GIS and measure the offsets.
- Check survey dates and scales; fine changes in mapping base can nudge fence lines on paper.
- Run aerial photo or street-view time lines to confirm occupation patterns, handy for boundary debates and adverse possession claims.
Addressing Data Gaps
If the trail runs thin:
- Order a RICS-compliant topo with control notes, accuracy limits, and feature codes.
- Add environmental surveys for suspected contamination or flood history; bring heritage advice for archaeology or fabric matters.
- Set out any assumptions and residual risks in a written risk note shared with the team.
Utilizing Expert Historians and Archivists
Tough sites often gain from specialists:
- Built-heritage consultants interpret listing notes and original fabric.
- Archivists dig through county archives, tithe files, and estate papers.
- Surveyors and planners fold findings into obligations, cost plans, and realistic designs.
Using Historical Data Effectively
Supporting Property Valuations
Past context can move value:
- Correct comparable picks rely on original plots and period-true alterations.
- Unclear title, legacy buildings, or possible contamination push yields and tweak buying strategy or contract terms.
Informing Renovation and Restoration
History helps “design once, build once”:
- Align design choices with listed-building limits early to sidestep redesign.
- A quantity surveyor can price heritage-grade materials and phasing from a sound build timeline, trimming later change orders.
- Old boundary lines and rights of way steer scaffolding, temporary works, and site access plans.
Influencing Planning Decisions
Authorities favour evidence-backed files:
- Planning statements grounded in clear history smooth schedules for development and infrastructure jobs.
- If old uses hint at risk—say, a past fuel store—add environmental study and clear clean-up steps up front.
- Solid evidence calms neighbours and heritage groups, keeping programmes and budgets in shape.
Practical Workflow (Surveyor-Grade, Homeowner-Friendly)
- Set aims: Clear boundary? Heritage sign-off? Land buy checks?
- Gather records: Title pack, old maps, council planning and building control files, heritage lists.
- Measure and map: Commission topographical survey; slot historic plans into GIS.
- Test and verify: Note gaps, run what-ifs, write down any assumed margins.
- Apply and share: Turn findings into drawings, conditions, and duties for contracts and asset plans.
- Review: File outputs in the asset record; revisit before big works or next acquisition.
Key Takeaways
Accurate historic data is risk cover, not paperwork. It protects value, speeds permissions, and cuts dispute chances.
Blend archives with measured proof and modern geospatial work for results that stand up to scrutiny.
Write in plain language and back it with annotated plans—easy for homeowners to grasp and precise for surveyors to rely on.
